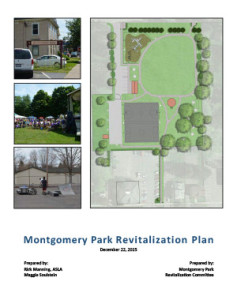Projects & Plans
In order to realize a design it will be necessary to install it in increments and when funding becomes available. In order to move forward with the momentum gained from the very positive response from Dryden Dairy Day it would be beneficial to have some work completed this fall of 2016.
- Play Area: Infant, Toddler and Child
- Paved Paths: Entry from Main Street, Entry from Elm Street and Sidewalk, and Connector
- New parking area adjacent to playground and future pavilion
- Furnishings & Signs
- Fencing: Dryden Hotel parking rail and Play Area
The major new proposed feature in the proposed park design that will bring new life to Montgomery Park is the Play Area. The Play Area will be located in the northeast corner of the Park adjacent to the Elm Street entrance. Relocating the playground to a more visible location seeks to address the stated goals of increasing access and safety, and decreasing drug activity.
By siting the Play Area on the corner of the Park people in this area would be visible from Elm Street, those entering the park from Elm Street and most areas within the Park. The existing hedge along the entry drive will be removed, which also supports the goals of increase visibility and safety. The existing hedge is approximately 5’ high and dramatically limits views into the park from the entry drive.
The Schematic Site Plan illustrates the 4,300 Sq. Ft area designated for the Play Area. The Play Area would have a 4’ high chain link fence along the north, west and south perimeters. The east side will be bound by the Loop Trail. The west and south fences will have gates providing direct access from the entrance sidewalk and the new parking area.
The Play Area will have age appropriate elements for both children aged infant to ten years of age. The Committee met with Lee Archer of Play By Design, a local design-mobilize-build firm, based in Ithaca. Play By Design specializes in community build projects and they provide support and infrastructure to facilitate local fundraising efforts. The Committee will work with Play By Design to develop the details of the Play Area design. Once the necessary funds have been raised the Play Area will be built by community volunteers under the direction and guidance of Play By Design, all Certified Playground Safety Inspectors.
c mber-parking rail will be constructed along the east boundary of the Dryden Hotel parking lot in order to improve visitor safety and to distinguish the Park from the parking lot. The Main Street Entry walk will have planting beds with small trees, shrubs and perennials on both ends.
In order to provide a continuously paved path through Montgomery Park a connecting 5’ wide path will join the Main Street walkway and the Elm Street sidewalk. This connector will follow the north and east sides of the paved sport courts.
In order to improve and increase the diversity of park uses and activities the Christopher W. Ackley Memorial Skateboard Park will be moved in Phase II to the existing parking lot. By relocating the Skateboard Park it will be a larger area that is dedicated to skateboarding and BMX bike riding. The current location has 2 basketball hoops. In preparation for this a new parking lot will be constructed in Phase I on the east side of the driveway. The new parking lot will provide better access to the Play Area and the New Pavilion, which will be constructed in Phase III adjacent to the parking lot. The new parking lot will provide 8 parking spaces including one van accessible space, each with a curb stop.
In Phase I the Skatepark Equipment Shed will be relocated to be adjacent the site of the proposed enlarged Skate/BMX Park.
Phase I will also include the introduction of 4 benches and 1 bike rack. As well, new signs (i.e. welcome, wayfinding, rules and regulations) will be designed and installed.
Planning Committee
The Village of Dryden is committed to improving the condition of Montgomery Park. The Village formed the Montgomery Park Revitalization Committee to coordinate this effort. The Committee is comprised of Village residents David Cutter, Debbie Fisher, Mary Kirkwyland, Kevin Laubaker (Chair), and Susanna VanSant, with Village Board liaison, Michael Hattery. In 2014 the Village was awarded a grant from the Creating Healthy Places Project to hire a consultant. The Village of Dryden also hire Rick Manning as the consultant to assist the committee in developing a concept plan.
Rick Manning Landscape Architect, ASLA, was hired as the consultant to assist the Committee create a park revitalization plan and strategy. Rick was assisted by Margaret Soulstein, Landscape Designer. The committee and consultant team met to discuss the park and proposed park improvements. The committee and consultant met with other key park stakeholders, including the the organizers of Dryden Dairy Day (a major annual event that occurs in Montgomery Park) and representatives of the police department to better understand their challenges with policing the park and to get feedback on changes to the park that would support their work. The committee created a short survey to get input from the general public, which was available electronically and distributed on paper as well. The committee also hosted an ‘Open Park’ to show an early design diagram and get feedback from the public. The consultant developed a preliminary design based on the conversations, survey results and on-site observations with input from the Park Revitalization Committee. The design was presented at Dryden Dairy Day, where it was positively received. The public was generally in support of the work of the committee and excited about the proposed and designed changes.


